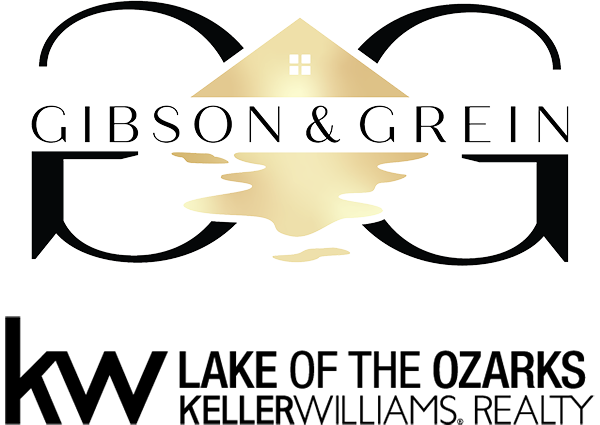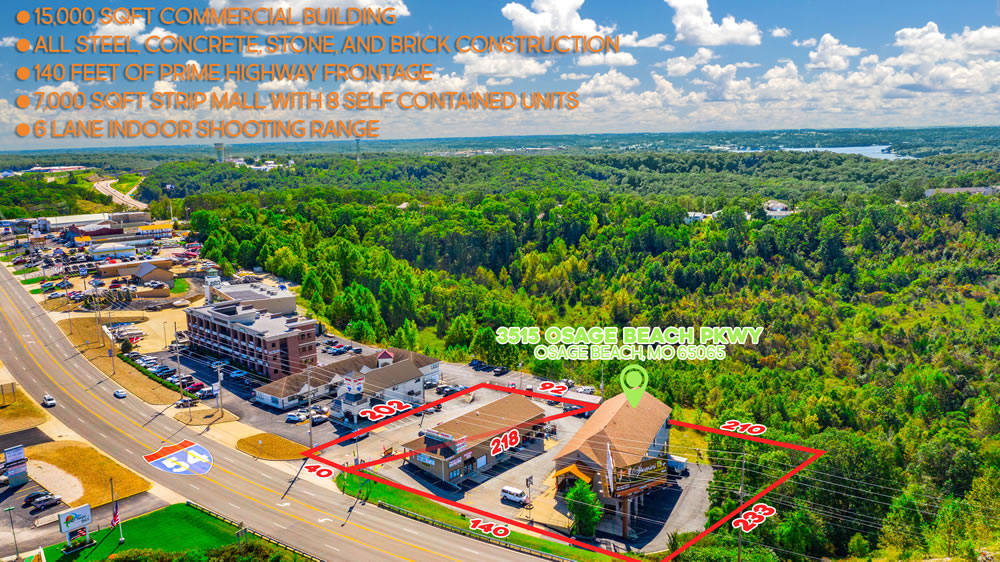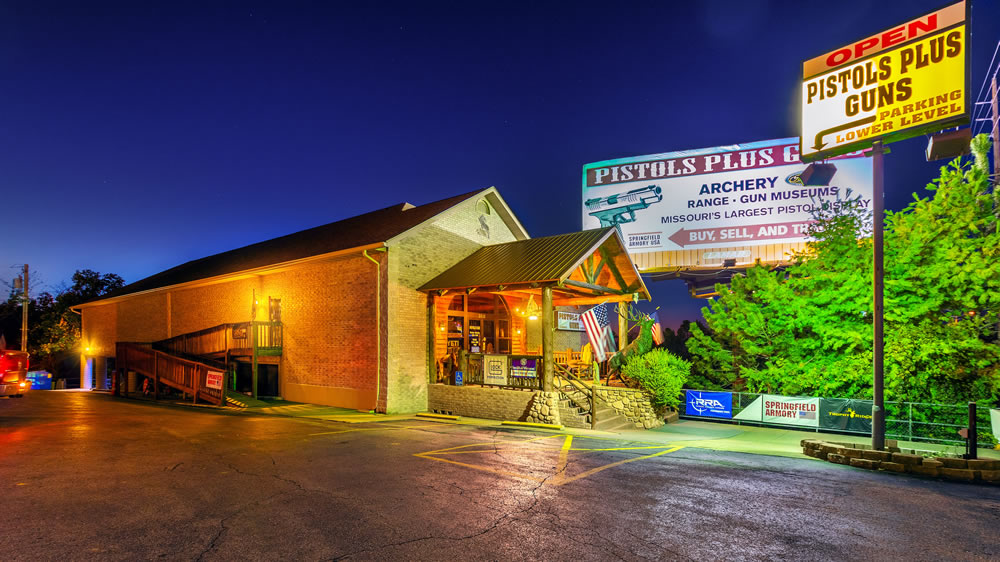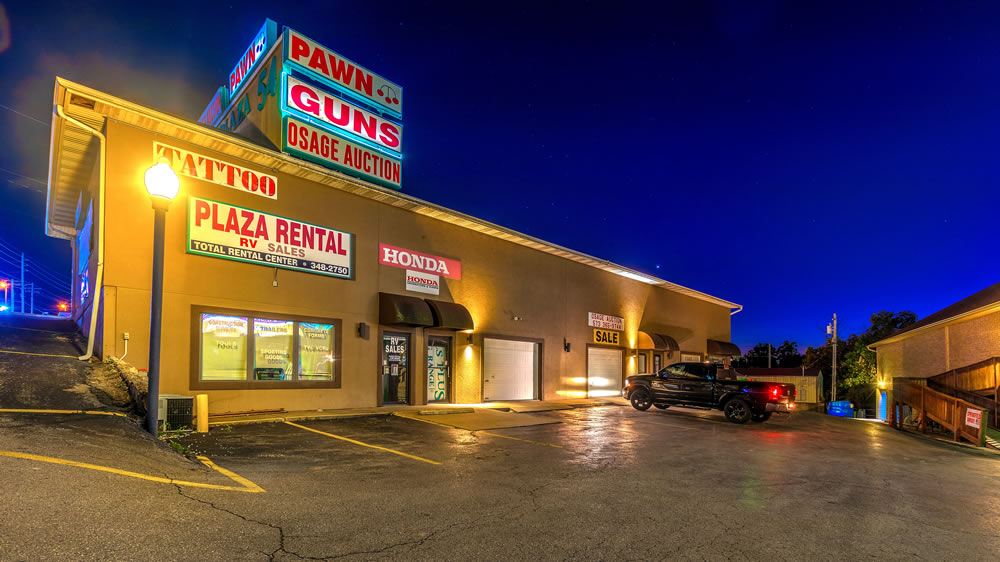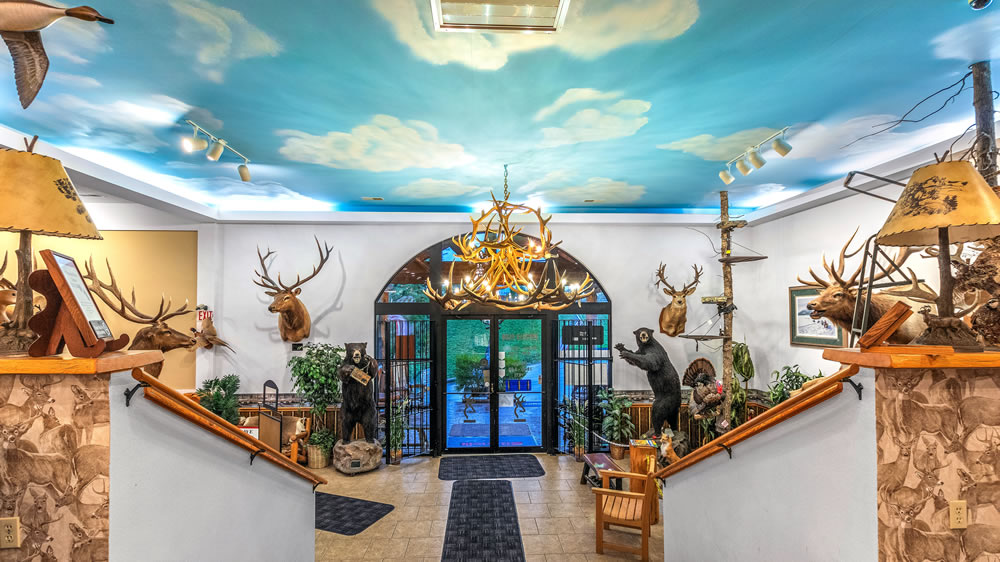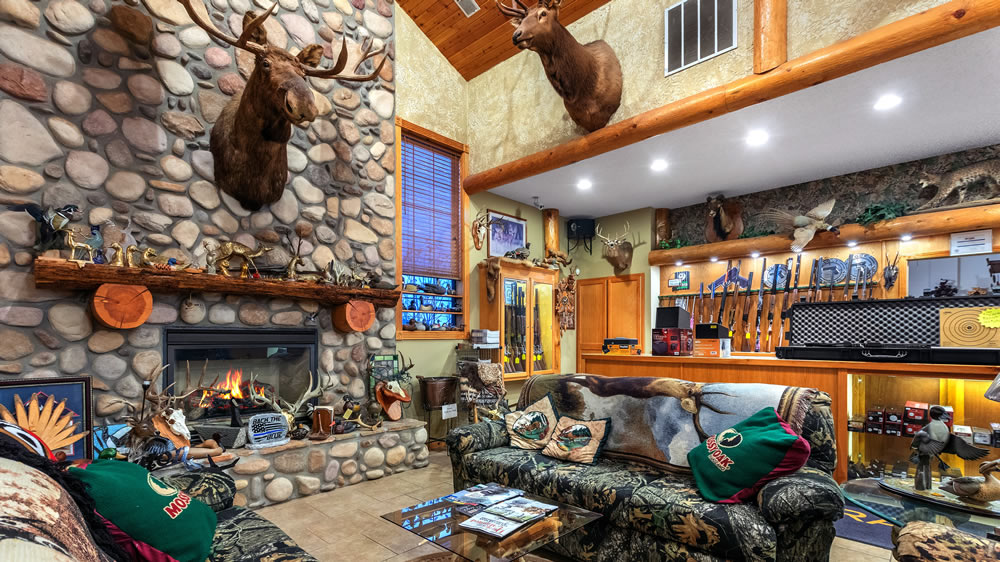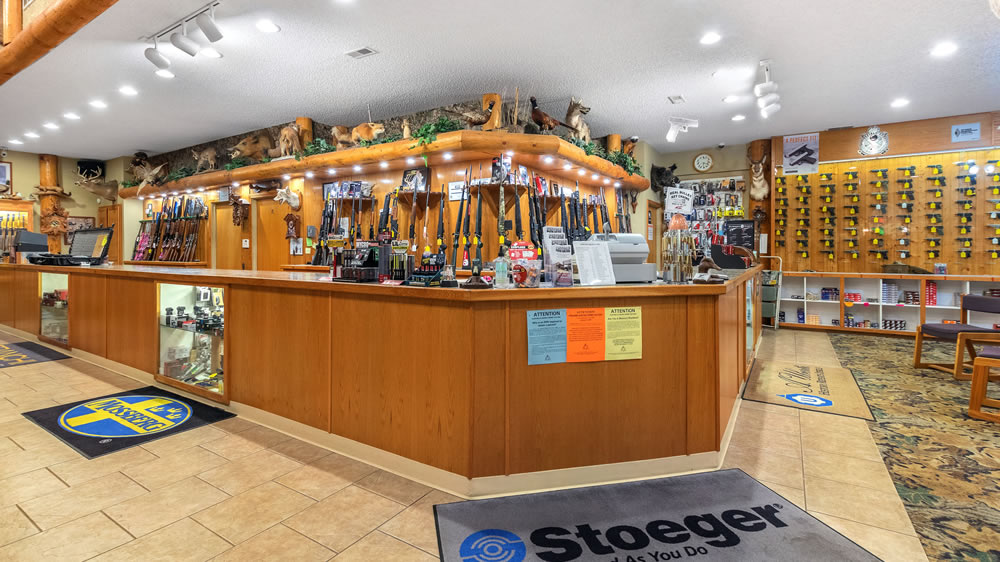Featured Listing: 3515 Osage Beach Parkway
Rare Investment Opportunity!
Looking to invest or move your business to the lake area? This rare opportunity has never been on the market before and is now available! Located in the highest traffic count around the Lake of the Ozarks per MODOT. These two commercial buildings are being offered together for $3,000,000. One building is currently being leased by the very successful Pistols Plus. It’s a true commercial grade building featuring 15,000 sq. ft. all steel, concrete, stone, and brick construction. Custom built in 2006 with Colorado Pine Wood, Stone Gas Fireplace, 21 ft. ceilings, multiple office spaces and kitchen. Handicap accessible with city sewer and water. Building would be a good showroom for cars, boats, ATV’s, etc. The opportunities are endless! Second building is an income producing strip mall with 7,000 sq. ft. 8 self-contained units 6 units are (24X32) and 2 that are 1,170 sq. ft. Newer roof on both buildings. Buy the 2 buildings or call today on how to buy the current business and inventory.
Directions: Take Hwy 54 to Osage Beach Parkway
3515 Osage Beach Parkway
Osage Beach, MO 65065
List: $3,000,000
Total Acres: 1.5
Square Footage: 22,000

CIERRA GREIN
cierragrein@gmail.com
Cell: 573-280-7473
Office: 573-348-9898

Pistol Plus Features
- 15,000 Sq ft. Commercial building with all steel, concrete, stone, and brick construction.
- Built in January 2006
- 35 Year Roof Life
- 140 feet of Prime Highway Frontage
- Colorado Pine Wood
- 61ft Building Height, 21ft Ceilings
- Stone Gas Fireplace
- Top of the line security systems
- Multiple office spaces & Kitchen
- 50-55+ Parking spaces
- Handicap Accessible
- City Sewer / City Water
- Indoor Shooting Range
-
- 6 Bullet Proof Lanes
- Lobby Bullet Proof Glass ( Room for CCW Classes )
- Automative
- Pistol Range
- 50 ft lanes
- Engineered plans for an indoor archery space range
-
- Taxidermy inventory valued at $750,000
- One-of-kind Gun Museum valued at $1,000,000
- Existing year end inventory in store $750,000 – Sellable / Taxable Building as is – $3,500,000
- Museum Rooms :
-
- Antique Infantry Weapons
- Fine Gun Room
- Smith and Wesson
- Military Room
-
- Full Line Gun & Pro Archery Shop
- Pistols-Shotguns-Rifles
- Pro Archery Dealers (Mathews , Hoyt, Prime)
- 7,000 square foot strip mall with 8 self contained units
-
- Valued at $700,000
- Brand new roof
- Built in 1995
- 6 (24X32)
- 2 (1170 sq. ft. )
-
General Description
- 15,000 Sq ft. Commercial building with all steel, concrete, stone, and brick construction.
- Built in January 2006
- 35 Year Roof Life
- 140 feet of Prime Highway Frontage
- Colorado Pine Wood
- 61ft Building Height, 21ft Ceilings
- Stone Gas Fireplace
- Top of the line security systems
- Multiple office spaces & Kitchen
- 50-55+ Parking spaces
- Handicap Accessible
- City Sewer / City Water
- Indoor Shooting Range
- 6 Bullet Proof Lanes
- Lobby Bullet Proof Glass ( Room for CCW Classes )
- Automative
- Pistol Range
- 50 ft lanes
- Engineered plans for an indoor archery space range
